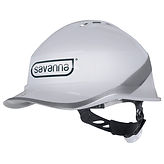Process
A smooth and carefree process, from start to finish.
STEP 1
Discovery

-
A member of our team will contact you via email, phone or a video call to discuss any initial questions you may have around the Studio and the build & installation process.
-
We can arrange a visit to determine if there are any initial obstacles around site access and installation.
Want to visit our demo Studio?
STEP 2B
Permit

-
If a building permit is required we can send you Studio plans and elevations to help you in that process.
-
For certain markets we can also provide guidance on the permit process and can even do it for you along with providing site plans at an additional cost.
-
A soil study at this stage is recommended to determine the suitability of our foundation system. We can arrange this on your behalf.
STEP 3
Approval

-
A final build cost including foundations, transportation and installation will be sent over to you to review and approve.
-
Once approved, an initial 5% down payment is required to start the process.
-
A project plan is shared so you can keep track of progress and timings
-
Time to get excited!
STEP 4
Manufacturing

-
Depending on material availability and capacity, a build slot will be assigned for your Studio.
-
Manufacturing happens in stages and for a regular sized Studio it is typically around 3-4 months or sooner.
STEP 5
Preparation

-
Now that the manufacturing of your Studio is well under way, it's time to think about preparing your site.
-
If the site needs to be levelled, this would need to be arranged in advance of the foundation stage. We have access to a great network of contractors and can provide you competitive quotes.
-
A contractor and qualified electrician will be required to dig a trench and run conduits for electricity and data from your primary home to the location of the Studio.
STEP 6
Foundation

-
Once the site is prepped, we will arrange to install the ground screw* foundations a few days before the arrival of the Studio.
-
The installation time is typically less than a day.
*Ground screws are a modern alternative to traditional concrete foundations. They’re mechanically screwed into the ground with no need for digging or drying time, allowing for fast installation with minimal environmental impact. They’re also reusable, eco-friendly, and particularly suitable for wet or hard-to-access terrain.
STEP 7
Installation

-
Our transportation partners will deliver the Studio to the site.
-
If the road needs to be blocked off, our team will ensure the right permits are in place ahead of time to reduce any impact to you and your neighbours.
-
The installation team will ensure that the site is safe before we hoist the Studio to its new home and secure it.
-
A qualified electrician will connect the Studio to the connection points previously installed.
STEP 8
Ready!

-
Put your indoor slippers on - your Studio is now ready to be enjoyed!
-
During the next 30 days of use we would encourage you to note any snags that you would like us to fix.
Our Studios are designed for durability and minimal maintenance, and come with a 10-year warranty.

